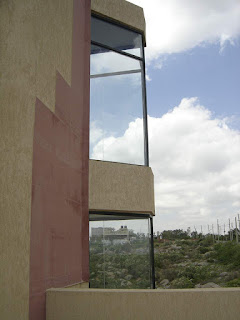Set in the heart of Noida at Sector 18, Spa Mantra is an oasis of relaxation and rejuvenation. Mantra offers Health spa & Beauty salon facilities with state of the art technology. It is spread over an area of 3,000 sq ft. It consists of a Unisex salon and separate spa sections for men & women.
Spa situated at second floor has rustic décor with a special emphasis on natural elements like wood, stone, water and plants to soothe and relax a stressed mind. There is the sound of waterfalls all around.
Treatment rooms have been designed on themes like wood-age, Metal-age, stone-age and modern age. Veneers, handmade tiles, cross sections of tree trunks and wall papers have been used on partitions and walls.

The lighting is all diffused in the ceiling coves. Color changing LED’s have been used to create variety of effects.
The focal points are the faces of Buddha which can be seen in abundance at strategic locations. The soothing sounds and vibrations of the mantras have a creative transforming effect on the mind, body and spirit.
The Spa is resonating with calming vedic chants in the background helping the positive energy to actually flows into the user.
Combining age-old wisdoms with modern know-how, we have created a truly unique space that serves as a centre for relaxation, healing and well being.
More pictures are available at:
https://www.facebook.com/media/set/?et=a.413500453403.196000.26686933403&type=3
Note: All the content posted in this article are the intellectual property of Vivea-Viveck Vermaa Architects unless specified otherwise. Any unauthorized use of these shall be violation of copyright. https://www.facebook.com/media/set/?et=a.413500453403.196000.26686933403&type=3

The lighting is all diffused in the ceiling coves. Color changing LED’s have been used to create variety of effects.
The focal points are the faces of Buddha which can be seen in abundance at strategic locations. The soothing sounds and vibrations of the mantras have a creative transforming effect on the mind, body and spirit.
The Spa is resonating with calming vedic chants in the background helping the positive energy to actually flows into the user.
Combining age-old wisdoms with modern know-how, we have created a truly unique space that serves as a centre for relaxation, healing and well being.
More pictures are available at:
https://www.facebook.com/media/set/?et=a.413500453403.196000.26686933403&type=3
Note: All the content posted in this article are the intellectual property of Vivea-Viveck Vermaa Architects unless specified otherwise. Any unauthorized use of these shall be violation of copyright. https://www.facebook.com/media/set/?et=a.413500453403.196000.26686933403&type=3


























